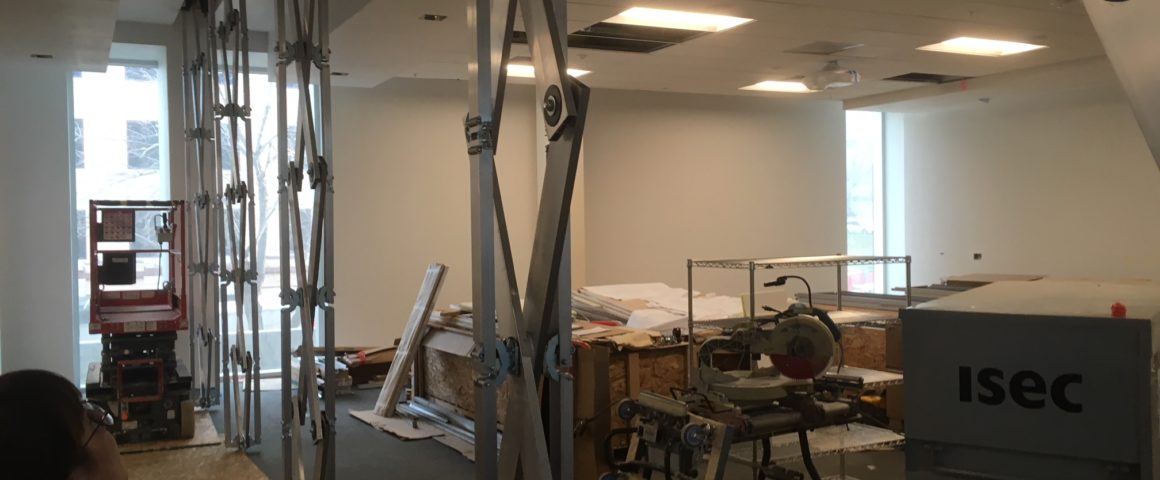As with many engineering designs, there is much more to campus’ newest building than initially meets the eye. The CoorsTek Center, which officially opened its doors this semester, houses a variety of classrooms, offices, and state-of-the-art equipment and labs. While the $53 million construction project has been in the works since 2013, finishing touches and a pedestrian walkway extension will continue into the summer.
The design team “wanted to build a space that people felt comfortable hanging out in and where great science could occur,” explained Jeff Squier, Professor in the Physics department. Bohlin Cywinski Jackson and Anderson Mason Dale architects, (the team that also designed Marquez Hall) interviewed students and faculty to design a center that meets a variety of needs.
“As you walk around the building, you’ll see that the architects really did neat things like adding breakout spots on the stairwells,” Squier commented. These breakout platforms are intended to maintain the flow of traffic while encouraging interactions between Mines community members walking across campus. There are also a variety of individual and group study spaces, large windows to take advantage of Colorado’s sunshine, and flexible-use breakout rooms that work for study, conferences, or small classes.
However, the state-of-the-art laboratories and special equipment accommodations truly delineate the CoorsTek Center from other buildings on campus.
“There was a bit of a battle for the basement in this building,” explained Mike Bowker, Director of the Office of Design and Construction. Because of equipment sensitivity and the need for isolation from vibrations and electromagnetic interference, the CoorsTek basement actually has the largest footprint of all floors and extends slightly under the plaza to the west.
There is a special isolation slab for the characterization suite in the basement and many of the laboratories there are equipped with special diffusers that minimize air movement.
“For the characterization suite, we’ve been working with NREL to develop a relationship where we can share equipment and where Mines and NREL scientists and students can seamlessly use equipment at both locations,” stated Mike Kaufman, Dean of CASE. The idea is to use our complementary state-of-the-art equipment to characterize materials at all length scales, from the macroscopic to the atomic.
The Alliance for the Development of Additive Processing Technologies (ADAPT) laboratory, an interdisciplinary project coordinated by Professor Aaron Stebner of the Mechanical Engineering department, will also be in the CoorsTek building. Along with the physics department, there are also offices for faculty and staff from CASE, Interdisciplinary Graduate Programs, Biology, and the Metallurgical and Materials Engineering Department.
“When we were collaborating on the design of the building we wanted to make space as flexible as we could,” Squier explained. For instance, the large classrooms on the first floor (140 and 150) are separated by a giant whiteboard skywall that can be raised to create a presentation space or a classroom with 100 seats in just minutes.
The first floor also contains an advanced lab classroom for upper-division physics courses and several computer labs. An electronics-teaching lab on the second level hosts classes on Python, Modern Optical Engineering, and Analog and Digital electronics.
Beyond the classrooms and labs, however, several small touches make the building a true representation of Mines and its ongoing collaboration with the Coors family. For instance, a giant art array of CoorsTek ceramic paddles with RGB LEDs will be installed at the east entrance this spring.
“You can send really amazing 2D dynamic wave forms through it all the time,” explained Squier. “It’s a living, changing sculpture that I think is something really distinctive in the country and speaks to our student body and our faculty.” By the main staircase, CoorsTek ceramic tubes are arranged in a pattern to mimic the atomic structure of aluminum oxide, further representing the Mines-CoorsTek collaboration.
In keeping with the environmental portion of Mines’ mission, the CoorsTek Center also includes several aggressive energy-saving strategies, including controls to minimize daytime expenditures and an HVAC system that monitors wind speed and direction and adjusts exhaust fans accordingly.
Ultimately, the design team hopes that the building can serve as a location for great science and engineering and a source of community pride and integration. Thus far, the popularity of the CoorsTek Center shows promising results given that you can find students studying and socializing in the open area on the first floor at all hours of the day.
“Most of us have never seen so many folks hanging out in the physics building,” Squier laughed. “This is awesome.”


'Inside Look: CoorsTek Center for Applied Science and Engineering' has no comments
Be the first to comment this post!